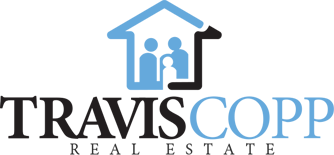23 Wolf Hollow Manor Southeast
Offered at: $725,000
MLS®: A2219742
Steps from the stunning pathways of Fish Creek Park and the Bow River, and just around the corner from one of Calgary’s best off-leash dog parks, this beautifully designed home offers the perfect blend of natural surroundings and modern convenience. Inside, you'll find 3 bedrooms and 2.5 bathrooms, thoughtfully laid out across a stylish and functional floor plan. The main level welcomes you with a flex room featuring double French doors – the perfect spot for a home office, playroom, or quiet retreat. The heart of the home is the gorgeous kitchen, where a massive quartz island becomes the centerpiece for casual gatherings and entertaining. Rich cabinetry, built-in appliances, a gas cooktop, and a walk-through pantry to the mudroom make this kitchen as practical as it is beautiful. The open-concept layout flows effortlessly from the kitchen into the bright dining area and cozy family room, creating a welcoming space for everyday living. Upstairs, the central bonus room with elegant tray ceilings thoughtfully divides the two secondary bedrooms from the primary suite—creating ideal separation for privacy and a family-friendly layout. Two spacious bedrooms share a well-appointed main bathroom, while the private primary suite is a true retreat, featuring a spa-inspired ensuite with dual sinks, a soaker tub and flows right into a walk-in closet with direct access to the laundry room (so smart!). The basement features 9' ceilings and a bathroom rough-in, offering a blank canvas for your creative vision—whether it’s a gym, home theatre, or additional bedrooms. Outside, the fully landscaped backyard includes a poured concrete patio—ideal for summer barbecues or relaxing evenings under the stars. Being a laned home, you’ll love the clean streetscape out front, with garbage and recycling discreetly handled via the rear lane. This home is loaded with modern upgrades and features, including: Air Conditioning, 6 Solar Panels for energy efficiency, Tankless On-Demand Hot Water Sys tem, 220V Plug-In in the Garage, Durable 100% Hardie Board Exterior. Whether you're an outdoor enthusiast, a growing family, or someone who values thoughtful design and eco-conscious features, this Wolf Willow gem checks all the boxes. (id:6769)
Quick Stats
Key Home Data
3
BATH(S)
3
BED(S)
2270 Sq Ft
SQFT
YES
SHOWING AVAILABLE
Property Type:
Single Family Home Ownership:
Freehold
Payment Calculator
Calculate your monthly mortgage payment.
Mortgage Amount
$
Amortization
years
Payment Freq.
Interest Rate
%
Calculating...
All About the Details
See specific details below.
Neighbourhood Statistics
Get to know your neighbourhood.


