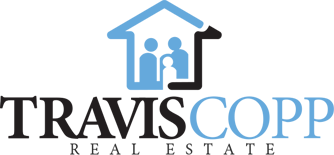1740 Westmount Road Northwest
Offered at: $775,000
MLS®: A2226225
If you're a young professional or urban dweller looking to live in the heart of it all—without compromising on style or privacy—this is the one.Part of a boutique development, this end unit offers extra space, extra sunlight, and extra style. The architecture leans Scandinavian: clean lines, airy design, a neutral palette, and wall-to-wall triple-pane windows that flood the home with south and west light. It’s sleek, refined, and feels more like a modern single-family home than a townhome.You’ll love the thoughtful layout—open, yet filled with intentional spaces. The main floor boasts soaring ceilings, a floating gas fireplace with custom built-ins, and a chef-inspired kitchen complete with a 10’ quartz island, gas range, temperature-controlled wine fridge, and under-cabinet lighting. The dining area is wrapped in windows and bathed in sunlight—ideal for dinner parties or casual brunches. Step out onto the west-facing balcony for morning coffee or evening BBQs.The light and lines create a gallery-like atmosphere as you ascend the staircase to the upper landing. Here you’ll find a well-appointed main bathroom with its own window, a conveniently located laundry area, and two bedrooms. The primary suite is a true retreat, featuring a wall of windows, a spacious walk-in closet with custom built-ins, and a vaulted ceiling that continues into the spa-like ensuite with dual sinks and a glass-enclosed steam shower—the perfect way to end your day.The second bedroom has been cleverly outfitted with a California Closet custom Murphy bed and wall unit, making it equally functional as a guest room, home office, or studio.Built-in speakers with wireless compatibility are integrated throughout the home, allowing you to set the mood with music whether you're hosting or unwinding.On the entry level, discover stunning hexagon inlaid tile, a flexible room currently used as a home gym, access to the fenced yard, and an attached garage equipped with 240V power for EV charging.St ep outside to your private, sun-soaked outdoor oasis—fully fenced, bathed in south and west light, yet made tranquil with the privacy of mature trees. It's the perfect setting for evening gatherings or lazy weekend lounging.With central A/C and high-end finishes throughout, this home is truly move-in ready. Best of all, you’re just steps from the Bow River Pathway, offering a beautiful and efficient commute downtown, and close to the cafés, boutiques, and restaurants that make the Kensington and Hillhurst area one of Calgary’s most beloved inner-city communities.This is more than just a home—it’s a lifestyle. Come experience it. (id:6769)
Quick Stats
Key Home Data
3
BATH(S)
2
BED(S)
1668 Sq Ft
SQFT
YES
SHOWING AVAILABLE
Property Type:
Single Family Home Ownership:
Condominium/Strata
Payment Calculator
Calculate your monthly mortgage payment.
Mortgage Amount
$
Amortization
years
Payment Freq.
Interest Rate
%
Calculating...
All About the Details
See specific details below.
Neighbourhood Statistics
Get to know your neighbourhood.









































