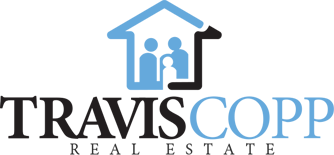123 Oakmount Way Southwest
Offered at: $1,199,900
MLS®: A2227431
Welcome to this wonderful Family HomeNestled in the mature and sought-after neighbourhood of Oakridge. This spacious home offers approximately 3,800 sq ft of thoughtfully designed living space. With numerous bedrooms, 3.5 bathrooms, and a layout tailored for both family living and entertaining, this home has been upgraded over the years with quality finishes and smart functionality—perfect for today’s busy family lifestyle. Step inside to a warm and inviting living room with newer hardwood flooring, ideal for gatherings and celebrations. The heart of the home is the fully modernized kitchen, updated in 2024 with Wi-Fi– connected stainless steel appliances (including a gas range with built-in non-stick grill), sleek quartz countertops, custom cabinetry, and stylish fixtures. The kitchen flows effortlessly into the adjoining dining and sitting areas, creating a perfect space for hosting. A cozy family room with a wood-burning fireplace and gas lighter sets the tone for relaxed evenings. This level also features a convenient main floor laundry room, a versatile bedroom or home office, and a stylish 2-piece powder room for guests. Upstairs, the spacious primary suite includes a peaceful sitting area and access to a charming Romeo & Juliet balcony in overlooking the main living room area. The 4-piece ensuite features a soaker tub and separate shower for a spa-like experience. Two additional bedrooms share a thoughtfully designed Jack & Jill 4-piece bathroom, adding both function and privacy for family members. The lower level is designed for flexibility and fun, offering a massive family room perfect for movie nights, a wine closet for enthusiasts, additional bedrooms and flex rooms for hobbies or guests, and a utility room with a wash sink. Notably, the home is equipped with three newer gas furnaces (all replaced within the last five years), ensuring energy-efficient heating year-round. Outside, enjoy a private backyard oasis with mature landscaping and trees prov iding natural beauty and privacy. The front of the home welcomes you with an inviting entryway and a charming patio with a pergola style cover. Additional features include concrete shingles (~15 years old) with a 50-year manufacturer’s warranty, new windows throughout most of the home (2024), ample driveway and street parking, and a location just minutes from top schools, parks, transit, and the Glenmore Reservoir. This exceptional home blends comfort, style, and functionality in one of Calgary’s most beloved communities. (id:6769)
Quick Stats
Key Home Data
4
BATH(S)
7
BED(S)
2506 Sq Ft
SQFT
YES
SHOWING AVAILABLE
Property Type:
Single Family Home Ownership:
Freehold
Payment Calculator
Calculate your monthly mortgage payment.
Mortgage Amount
$
Amortization
years
Payment Freq.
Interest Rate
%
Calculating...
All About the Details
See specific details below.
Neighbourhood Statistics
Get to know your neighbourhood.









































