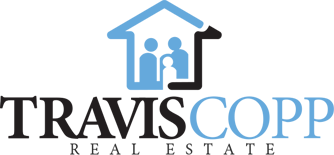95 Walgrove Green Southeast
Offered at: $788,000
MLS®: A2234675
TREES, PRIVACY AND RELAXATION ARE WHAT YOU WILL FIND WITH THIS BEAUTIFUL BUNGALOW BUILT BY CARDEL HOMES. This spacious bungalow offers a very functional open-plan layout with 9-foot and vaulted ceilings, as well as luxury wide-plank vinyl flooring throughout. You'll notice, stepping in, that you can view the beautiful green space in the back as you walk in, through large windows that give you the feeling that you've entered a resort. There's a gourmet kitchen with a long island that seats four and a pantry: Quartz counters, an Induction electric stove, a Reverse Osmosis System under the kitchen sink, ample cupboard and counter space. The dining room is next, large enough for a big table and seating.The spacious living room is a welcoming retreat, complete with a stunning gas fireplace that sets the perfect ambiance for relaxation and entertaining. Then step outside to a good-sized deck with a gas outlet and a gas bbq that the sellers are including with the sale. Then, to your new, beautiful, low-maintenance backyard, backing onto a private green space. Fully finished with a low-maintenance stone patio, flower beds with an irrigation system. The primary bedroom is spacious, featuring a beautiful 5-piece en-suite with an extra-large shower, dual sinks, quartz counters and a walk-in closet. Finishing off the main floor is an office and laundry room. Downstairs, you are greeted again by luxury vinyl plank flooring and 9-foot ceilings. The basement family hall has the windows upgraded to span the entire width of the room. There's a spacious family room, two bedrooms, and a four-piece bathroom with Quartz. The furnace room has a WATER SOFTENER, HUMIDIFIER, AND HEAT EXCHANGE. The home is semi-smart, with the furnace, garage doors, and some interior lights accessible through your cell phone. The garage features a gas heater, is fully insulated, and has been painted. Reolink (Smart security system with recording) on the exterior front of the garage, front door entran ce, rear patio and deck area, and interior kitchen, living room and basement family hall. An automatic drip irrigation system is installed on the flower and shrub beds located in the front and back of the yard. Walden is one of Calgary’s newer southeast communities, known for its modern feel. Ideally situated steps away from Walden Park and Walden Fields, with scenic walking trails and green space, this home also offers easy access to nearby schools, the Legacy shopping plaza, and major routes, including Stoney Trail and Macleod Trail. You’ll find schools, shops, parks, and restaurants all close by, plus quick routes to wherever else life takes you. With a great neighbourhood, quality craftsmanship, thoughtful upgrades, and move-in-ready appeal, this home is a complete package. Bungalows rarely come up in these neighbourhoods, don't miss this. (id:6769)
Quick Stats
Key Home Data
2
BATH(S)
3
BED(S)
1223 Sq Ft
SQFT
YES
SHOWING AVAILABLE
Property Type:
Single Family Home Ownership:
Freehold
Payment Calculator
Calculate your monthly mortgage payment.
Mortgage Amount
$
Amortization
years
Payment Freq.
Interest Rate
%
Calculating...
All About the Details
See specific details below.
Neighbourhood Statistics
Get to know your neighbourhood.









































