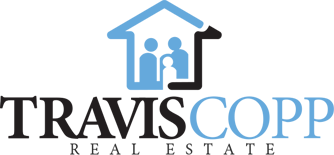95 Evansglen Circle Northwest
Offered at: $875,000
MLS®: A2236846
Welcome to Your Next Family Home in the Heart of Evanston!This beautifully designed 4-bedroom, 3.5-bathroom home with a fully developed walk-out basement offers over 3,200 square feet of finished living space, combining style, space, and functionality in one perfect package.Step inside to a welcoming foyer with soaring ceilings and oversized doors, offering a practical and elegant space to store shoes, coats, and seasonal gear. The main floor flows seamlessly from the open-concept kitchen to the dining and living areas—ideal for both entertaining and everyday family life.The gourmet kitchen is a true centerpiece, featuring a large quartz island, stainless steel appliances, upgraded cabinetry, and ample counter space, and walk through pantry for easy unloading from the garage. . Step out onto the spacious upper Deck to enjoy a BBQ or watch the kids play in the private, fenced backyard. Perfect for summer fun and quiet evenings under the stars.Built by Broadview Homes, this property is packed with high-end builder upgrades throughout.Upstairs, you'll find a bright bonus room, perfect for a playroom or family movie nights. The upper level also includes three generously sized bedrooms, a 4-piece main bath, and a convenient laundry room. The primary suite is a true retreat with greenspace views, a walk-in closet, and a luxurious 5-piece ensuite featuring dual vanities, a soaker tub, and a separate shower.Downstairs, the fully finished walk-out basement offers incredible versatility. With a spacious rec area, fourth bedroom, full 4-piece bathroom, and plenty of storage, it’s ideal for a guest suite, home gym, or teen hangout space. Walk out to a covered patio and enjoy the peaceful setting with alley access and no direct rear neighbours—a rare find in Evanston.Located in one of NW Calgary’s most family-friendly communities, this home is just steps from top-rated schools, parks, shopping, and major routes including Stoney and Deerfoot Trail.This is the on e you’ve been waiting for. Book your private showing today and make this exceptional Evanston home yours! (id:6769)
Quick Stats
Key Home Data
4
BATH(S)
4
BED(S)
2286 Sq Ft
SQFT
YES
SHOWING AVAILABLE
Property Type:
Single Family Home Ownership:
Freehold
Payment Calculator
Calculate your monthly mortgage payment.
Mortgage Amount
$
Amortization
years
Payment Freq.
Interest Rate
%
Calculating...
All About the Details
See specific details below.
Neighbourhood Statistics
Get to know your neighbourhood.









































