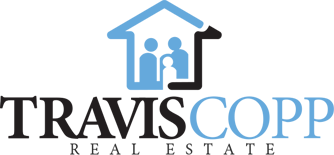1116 Child Avenue Northeast
Offered at: $750,000
MLS®: A2237957
This charming raised bungalow with wonderful curb appeal is fantastic…fully developed with an illegal suite, sitting on a 50’ lot with R-CG zoning & has front & rear alley access!! Meticulously maintained, this home is move-in ready, a terrific opportunity to develop your dream home or simply hold as great investment for future development! The main level features a bright & spacious front living room and an updated kitchen with eating area…finished with maple cabinetry, subway style backsplash & stainless steel appliances. There are 2 nice sized bedrooms & a renovated full 4pc bathroom…tile wainscotting, full-height tile tub surround & a window for beautiful natural light…completing this level. There is the original hardwood flooring under the carpet as well! The lower level is finished with a 1 bedroom suite that was done when the home was originally built…the separate entrance leads to the nice sized lower foyer where you will find a shared laundry room, storage & the private access to the suite that has been beautifully updated, showcasing hardwood flooring, large windows & generous sized rooms. The full kitchen is finished with the same maple cabinetry as upstairs, stylish backsplash & a complete appliance package including a gas stove. The living room area features a large south facing window that allows for an abundance of natural light…there is also space for a dining table or home office. The bedroom is also bright & sunny; the full 4pc bathroom completes this lower suite. There is ample parking to help make things easier…either on the front driveway or the rear parking pad. Fully fenced & landscaped, this home has mature trees & shrubs, an oversized single detached garage, large yard with patio & 2 sheds! This home is nestled in a fabulous location that offers terrific access…not just to downtown & the nearby shops, restaurants & amenities of Bridgeland, but also to the Bow River & walking paths, nearby parks & off leash dog park, & major roadwa ys of Memorial Dr, Trans Canada & Deerfoot Trail. (id:6769)
Quick Stats
Key Home Data
2
BATH(S)
3
BED(S)
839 Sq Ft
SQFT
YES
SHOWING AVAILABLE
Property Type:
Single Family Home Ownership:
Freehold
Payment Calculator
Calculate your monthly mortgage payment.
Mortgage Amount
$
Amortization
years
Payment Freq.
Interest Rate
%
Calculating...
All About the Details
See specific details below.
Neighbourhood Statistics
Get to know your neighbourhood.





































