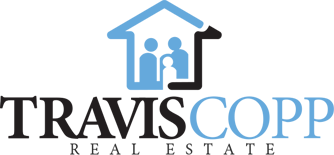144 Hawkwood Way Northwest
Offered at: $695,000
MLS®: A2241198
2-Storey with huge and mature WEST backyard in sought after HAWKWOOD! Walking distance to transit, LRT, schools, shopping, library, restaurants with great access to Crowchild, Stoney Trail and John Laurie. Spacious family home at 2,141 sqft above grade boasting a combination of character + design. Vaulted front living room + dining with coffee bar leads to open concept kitchen with nook & family room with floor to ceiling brick fireplace laced in wainscotting detail. Access right off the kitchen to deck with BBQ gas line + MASSIVE mature WEST backyard with PRIVACY, mature trees & BIG SKY VIEWS! Stylish 2 pc powder room + HEATED garage & laundry area with cabinets round out the main level. Gorgeous railing leads upstairs to the large primary bedroom offering a 4 pc ensuite + 3 closets. Den or flex room with French doors & Juliet balcony open to living room below. 2 additional good sized bedrooms, 4 pc bath & MOUNTAIN VIEWS off the West bedrooms. Lower level is sprawling with the potential of adding another 900+ sqft of development. Ideal mix of move-in ready and real upside and potential. Exceptional Value! (id:6769)
Quick Stats
Key Home Data
3
BATH(S)
3
BED(S)
2141 Sq Ft
SQFT
YES
SHOWING AVAILABLE
Property Type:
Single Family Home Ownership:
Freehold
Payment Calculator
Calculate your monthly mortgage payment.
Mortgage Amount
$
Amortization
years
Payment Freq.
Interest Rate
%
Calculating...
All About the Details
See specific details below.
Neighbourhood Statistics
Get to know your neighbourhood.









































