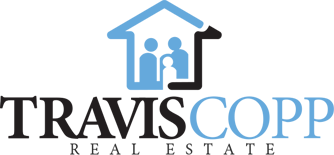23 Belgian Crescent
Offered at: $499,900
MLS®: A2243723
Step into this beautifully designed home featuring an open-concept floor plan. This home welcomes you with a living room looking out over the front porch with a big window. The bright and airy living room seamlessly flows into a stunning kitchen, which boasts a central island, blue accent lower cabinets, upgraded hardware, a designer backsplash, and enhanced lighting throughout. Adjacent to the kitchen, the dining area serves as the perfect spot for family meals or entertaining guests. At the back entrance, you'll find a practical mudroom complete with a built-in bench, hooks, and a closet for convenient storage, with direct access to the rear parking area. Upstairs, enjoy the comfort and versatility of three spacious bedrooms, a cozy family room, and a convenient laundry closet. The primary suite features a private 4-piece en-suite bathroom, complemented by an additional 4-piece main bath on the upper level.The unfinished basement offers ample potential for future development or additional storage. Outside, the landscaped yard leads to a fully finished parking pad, making this home as functional as it is stylish. The family-friendly community of Heartland provides quick access to Highway 22 and the mountains, along with several amenities such as community gardens, restaurants, a gas station, healthcare services, daycare, and other shopping options. Book your showing today to discover why living in Cochrane means loving where you live! (id:6769)
Quick Stats
Key Home Data
3
BATH(S)
3
BED(S)
1514 Sq Ft
SQFT
YES
SHOWING AVAILABLE
Property Type:
Single Family Home Ownership:
Freehold
Payment Calculator
Calculate your monthly mortgage payment.
Mortgage Amount
$
Amortization
years
Payment Freq.
Interest Rate
%
Calculating...
All About the Details
See specific details below.
Neighbourhood Statistics
Get to know your neighbourhood.









































