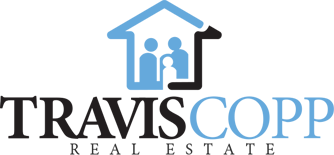1921 27 Street Southwest
Offered at: $709,900
MLS®: A2223034
Sophisticated, stylish, and superbly located, this beautifully customized townhome in the heart of Killarney offers elevated inner-city living across three thoughtfully designed levels. Tucked into a unique five-unit enclave, this home is the only one with windows facing east, west and south on all three floors, creating a bright, airy atmosphere and providing rare natural light and privacy. Step inside to a spacious open-concept main floor that blends modern design with functional comfort. A striking linear gas fireplace is flanked by built-in cabinetry and an extended wood mantel, anchoring the living space in warmth and style. Oversized windows overlook the central courtyard, while a private front entry offers excellent separation from neighboring units. The gourmet kitchen features sleek white cabinetry, a gas stove, stainless steel appliances and a large island with seating, ideal for entertaining or daily living. A central dining area, designer lighting and a convenient powder room complete this level. Upstairs, the second floor offers flexibility for families, guests, or roommates with two spacious bedrooms, a full bath, a bonus room/lounge and a laundry area. The entire top floor is dedicated to the primary suite — a private retreat featuring two sunny balconies, one for east-facing morning light and another west-facing for evening sunsets. This level also includes a custom walk-in closet and a spa-inspired 5-piece ensuite with a double vanity, soaker tub, and glass shower for ultimate luxury. Enjoy secure underground parking, a large storage locker and the peace of mind of low-maintenance living in a well-managed, boutique complex. The Hot water tank is replaced with new hot water tank last month . This exceptional location supports your active lifestyle — walk to transit, parks, the Killarney Aquatic Centre, schools and local amenities. Plus, you're minutes from downtown, the Bow River and vibrant Marda Loop. A rare opportunity to own a truly unique and m odern townhome in one of Calgary’s most connected communities. (id:6769)
Quick Stats
Key Home Data
3
BATH(S)
3
BED(S)
1818 Sq Ft
SQFT
YES
SHOWING AVAILABLE
Property Type:
Single Family Home Ownership:
Condominium/Strata
Payment Calculator
Calculate your monthly mortgage payment.
Mortgage Amount
$
Amortization
years
Payment Freq.
Interest Rate
%
Calculating...
All About the Details
See specific details below.
Neighbourhood Statistics
Get to know your neighbourhood.









































