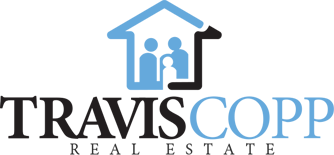10512 Oakfield Drive Southwest
Offered at: $724,800
MLS®: A2231578
FULLY RENOVATED!! LEGAL SUITE WITH SEPARATE ENTRY BASEMENT!! DOUBLE DETACHED GARAGE!! LAUNDRY ON BOTH LEVELS!! Located in family-friendly Cedarbrae, this home offers about 1700 SQFT of living space, flexibility and modern updates throughout. Out front, you’ve got two separate entrances — one for the main floor and one for the basement legal suite. Upstairs welcomes you with a bright living area filled with natural light, leading into a modern kitchen with stainless steel appliances, a large island and plenty of prep space. The dining area opens right onto the back deck, making indoor-outdoor living easy. This level features three good-sized bedrooms, including a primary and a fully updated 4pc bath. The LEGAL BASEMENT SUITE with SEPARATE ENTRANCE is fully self-contained with its own living space, kitchen, two bedrooms and another 4pc bath. There’s laundry on both levels, so everyone has their own space and convenience. The backyard is wide and open, with a solid deck for relaxing or entertaining and a double detached garage finishes off the package. FUNCTIONAL, FLEXIBLE, AND FINISHED TOP TO BOTTOM — THIS IS THE ONE YOU’VE BEEN WAITING FOR. (id:6769)
Quick Stats
Key Home Data
2
BATH(S)
5
BED(S)
967 Sq Ft
SQFT
YES
SHOWING AVAILABLE
Property Type:
Single Family Home Ownership:
Freehold
Payment Calculator
Calculate your monthly mortgage payment.
Mortgage Amount
$
Amortization
years
Payment Freq.
Interest Rate
%
Calculating...
All About the Details
See specific details below.
Neighbourhood Statistics
Get to know your neighbourhood.




































