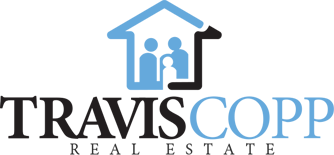106 Sherwood Mount Northwest
Offered at: $825,000
MLS®: A2220505
Welcome to your dream home in one of Northwest Calgary’s most sought-after communities. Nestled amidst scenic greenspace and surrounded by top-tier amenities, this stunning two-storey residence offers exceptional curb appeal and thoughtfully designed living spaces throughout. Step into a bright, tiled foyer that welcomes you into the lower level, while warm-toned carpeting guides you upstairs to the main living area. The upgraded main floor features a hardwood flooring, soaring 9-foot ceilings and an open-concept layout, anchored by a spacious kitchen flooded with natural light. The central island comfortably seats four, and is complemented by elegant quartz countertops, a tile backsplash, stainless steel appliances, and generous cabinetry. A large walkthrough pantry with built-in shelving adds convenience and ample storage. Adjacent to the kitchen is a cozy secondary living room or ideal home office space, as well as a conveniently located powder room. The expansive family room boasts an entire wall of full-height windows and glass doors, showcasing breathtaking views of the greenspace beyond. Step out onto the oversized rear deck, which spans the full width of the home—ideal for relaxing or entertaining outdoors. Upstairs, you'll find three generously sized bedrooms, including a luxurious primary suite with a 5-piece ensuite. A dedicated laundry room with a built-in sink, a 4-piece main bathroom, and additional storage complete the upper level. The fully finished basement extends your living space with a spacious bedroom, a den, a comfortable living area, a compact kitchen, and a 4-piece bathroom—plus a stacked washer/dryer for added convenience. Perfectly located just minutes from the vibrant shopping and dining at Beacon Hill, including Beacon Heights Shopping Centre, Costco, and an array of restaurants and services. Enjoy nearby greenspaces, parks, and trails like the Beacon Hill West Bike Path and Sherwood Square Lake. With quick access to Sarcee Trail, commut ing across the city is effortless. Come experience a peaceful, connected lifestyle. (id:6769)
Quick Stats
Key Home Data
4
BATH(S)
4
BED(S)
2530 Sq Ft
SQFT
YES
SHOWING AVAILABLE
Property Type:
Single Family Home Ownership:
Freehold
Payment Calculator
Calculate your monthly mortgage payment.
Mortgage Amount
$
Amortization
years
Payment Freq.
Interest Rate
%
Calculating...
All About the Details
See specific details below.
Neighbourhood Statistics
Get to know your neighbourhood.









































