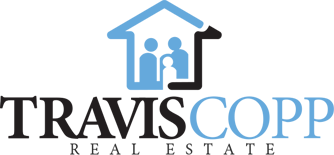280 Creekstone Circle Southwest
Offered at: $832,655
MLS®: A2201288
OPEN HOUSE - JULY 5th FROM 12:00-5:00! The Purcell 24 built by Brookfield Residential offers nearly 2,900 square feet of living space over its three levels and includes a legal basement suite with private entrance! This property is perfect for a large growing family, investor, or those who want plenty of space to host while reducing their monthly costs by renting their legal basement suite. Featuring 3 living areas, a home office, 4 bedrooms (3 up, 1 down), 3.5 bathrooms (2.5 up, 1 down), this home is perfect for families of virtually any size! The main level of the home features a large den / flex space that is perfect for a home office. The large kitchen is complete with timeless two tone cabinetry and features warm mid-tone resilient vinyl plank flooring throughout the main level. The walk-through pantry from the garage / mudroom provides added convenience for everyday living with double closets in the mudroom providing plenty of storage. The kitchen opens to both the living and dining areas - making this the perfect space to entertain guests and the sliding barn door keeps the office space private when needed. On the second level, you'll find a central bonus room that separates the primary suite from the secondary bedrooms. The primary suite is complete with a walk-in closet and full 5 pc ensuite with soaker tub, dual sinks, a walk-in shower and private water closet with door. Two more bedrooms, a full bathroom and a large laundry room complete the second level. The professionally developed basement features a 1 bedroom legal suite that is perfect for a rental suite or hosting family. The suite includes its own kitchen, living/dining area, full bathroom and laundry - all with its own private side entrance. This property is brand new, nearly move-in ready (complete in May) and features plenty of upgrades throughout. Builder warranty and Alberta New Home Warranty are included with purchase so you can buy with peace of mind. Purchase now and celebrate this spring i n your brand new home! **Please note: photos are from a show home model and are not an exact representation of the property for sale. (id:6769)
Quick Stats
Key Home Data
4
BATH(S)
4
BED(S)
2229 Sq Ft
SQFT
YES
SHOWING AVAILABLE
Property Type:
Single Family Home Ownership:
Freehold
Payment Calculator
Calculate your monthly mortgage payment.
Mortgage Amount
$
Amortization
years
Payment Freq.
Interest Rate
%
Calculating...
All About the Details
See specific details below.
Neighbourhood Statistics
Get to know your neighbourhood.









































